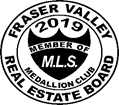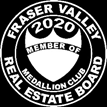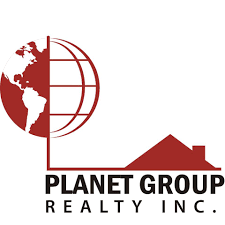Office Listings
-
6931 205 Street in Langley: Willoughby Heights House for sale : MLS®# R3087675
6931 205 Street Willoughby Heights Langley V2Y 1R2 $2,149,000Residential- Status:
- Active
- MLS® Num:
- R3087675
- Bedrooms:
- 8
- Bathrooms:
- 8
- Floor Area:
- 4,164 sq. ft.387 m2
Located in Willoughby Heights, Langley. Built by experienced builder., this luxury 3-level home offers 8-BED 8-BATH & mortgage helpers basement suite. Top Floor Features a stunning primary bedroom with a spacious walk-in closet and a luxurious ensuite, along with three additional generously sized bedrooms, WIC and three full bathrooms. Main Floor Designed for modern living, it includes a spice kitchen, separate living and dining areas, and a family room with access to a covered deck. Legal basement Suite Includes a two-bedroom with a full bathroom, plus an additional one-bedroom and rec room with separate entry, providing excellent rental income potential. Double garage with four extra parking spaces in the front driveway. Premium finishes, high ceiling. Open house SATURDAY/SUNDAY 2-4 Pm. More detailsListed by Planet Group Realty Inc.
- VARINDER VERMA
- PLANET GROUP REALTY INC.
- 1 (778) 5522830
- Contact by Email
-
6919 205 Street in Langley: Willoughby Heights House for sale : MLS®# R3090960
6919 205 Street Willoughby Heights Langley V2Y 1R2 $2,049,000Residential- Status:
- Active
- MLS® Num:
- R3090960
- Bedrooms:
- 8
- Bathrooms:
- 7
- Floor Area:
- 4,140 sq. ft.385 m2
Expertly crafted upscale residence constructed by a seasoned nearby builder offering 8-BED 7-BATH and mortgage helper basement suite. Upper Level Showcases an elegant primary bedroom featuring a large walk-in closet and a lavish ensuite, together with three more well-proportioned bedrooms, WIC and two complete bathrooms. The main level presents a practical open concept design with a spice kitchen, distinct living and dining zones, and a roomy family area that extends onto a sheltered deck. Authorized basement suite Contains a two-bedroom with a full bathroom, plus another one-bedroom and recreation room with private entrance, delivering strong rental income potential. Double garage with four additional parking spots on the front driveway. Quality finishes, tall ceiling. Open house SATURDAY More detailsListed by Planet Group Realty Inc.
- VARINDER VERMA
- PLANET GROUP REALTY INC.
- 1 (778) 5522830
- Contact by Email
Data was last updated February 23, 2026 at 11:40 PM (UTC)
The data relating to real estate on this website comes in part from the MLS® Reciprocity program of either the Greater Vancouver REALTORS® (GVR), the Fraser Valley Real Estate Board (FVREB) or the Chilliwack and District Real Estate Board (CADREB). Real estate listings held by participating real estate firms are marked with the MLS® logo and detailed information about the listing includes the name of the listing agent. This representation is based in whole or part on data generated by either the GVR, the FVREB or the CADREB which assumes no responsibility for its accuracy. The materials contained on this page may not be reproduced without the express written consent of either the GVR, the FVREB or the CADREB.









